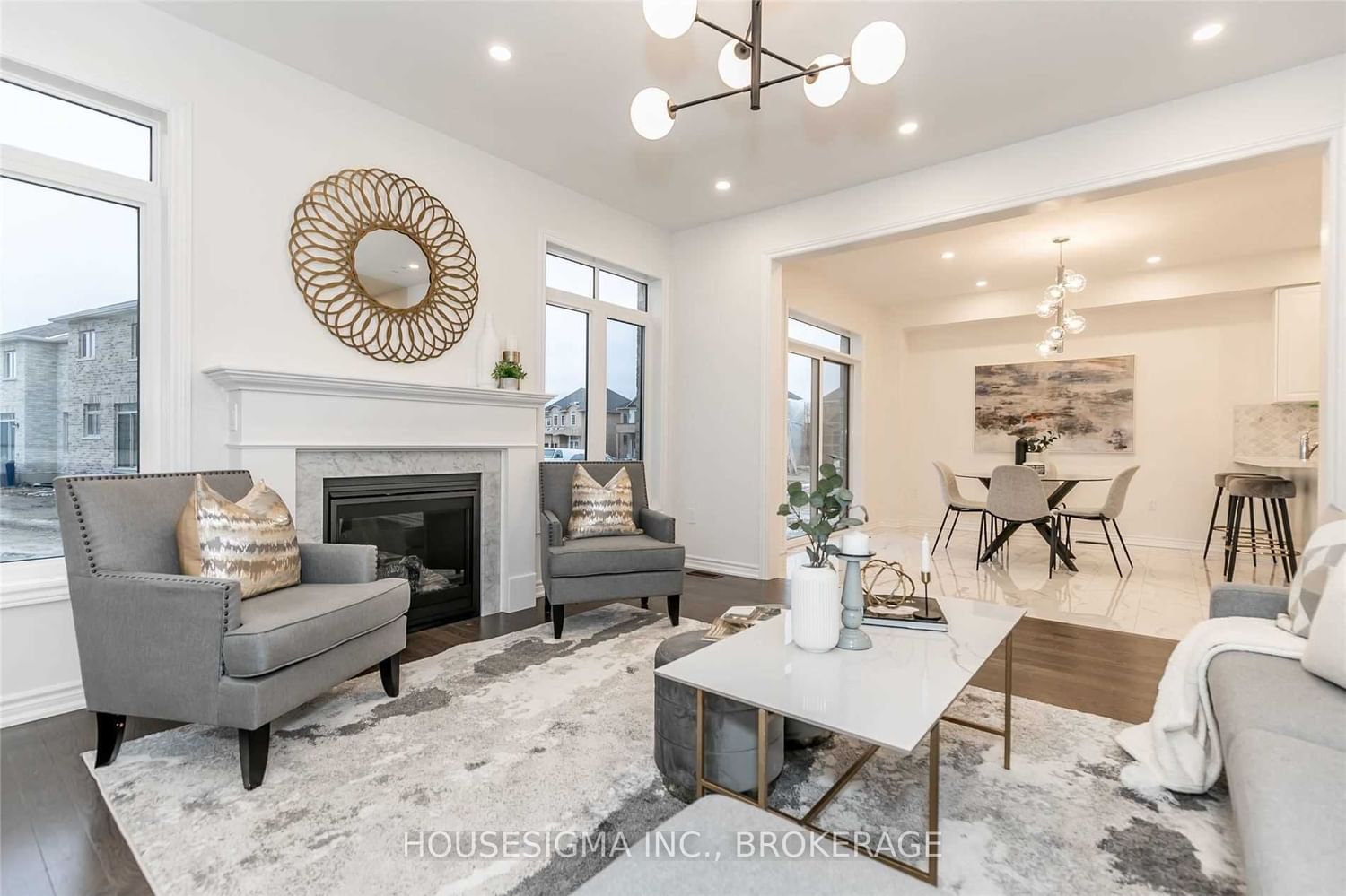$3,400 / Month
$*,*** / Month
4-Bed
4-Bath
Listed on 4/27/23
Listed by HOUSESIGMA INC., BROKERAGE
Stunningly Appointed Layout With This Newly Built 4 Bed/4Bath Family Home In A Child Friendly Cres.* Just Under 3,000 Sq.F * Soaring 10 Ft Smooth Ceilings Main Floor W/Pot Lights And Hardwood Floors* Gourmet Kitchen W/Breakfast Area And Upgraded Counters And Backsplash* Exceptional Family Room W/Fireplace Overlooking Backyard* Great Size Dining Room For Your Events*Massive Master Bedroom W/W/I Closets And An Extravagant Ensuite & A Large Freestanding Tub* Each Br W/Ensuite* Convenient 2nd Floor Laundry* This Home Also Comes With The Promise Of Worry Free Living!
All Elf's* All Brand New, Never Used S/S Appliances: Fridge, Stove, Dishwasher, Microwave, Washer And Dryer* Basement W/Separate Entrance* No Sidewalk*
To view this property's sale price history please sign in or register
| List Date | List Price | Last Status | Sold Date | Sold Price | Days on Market |
|---|---|---|---|---|---|
| XXX | XXX | XXX | XXX | XXX | XXX |
| XXX | XXX | XXX | XXX | XXX | XXX |
| XXX | XXX | XXX | XXX | XXX | XXX |
N6050975
Detached, 2-Storey
10
4
4
2
Built-In
6
Central Air
Sep Entrance, Unfinished
Y
Brick, Brick Front
N
Forced Air
Y
107.20x38.50 (Feet)
Y
